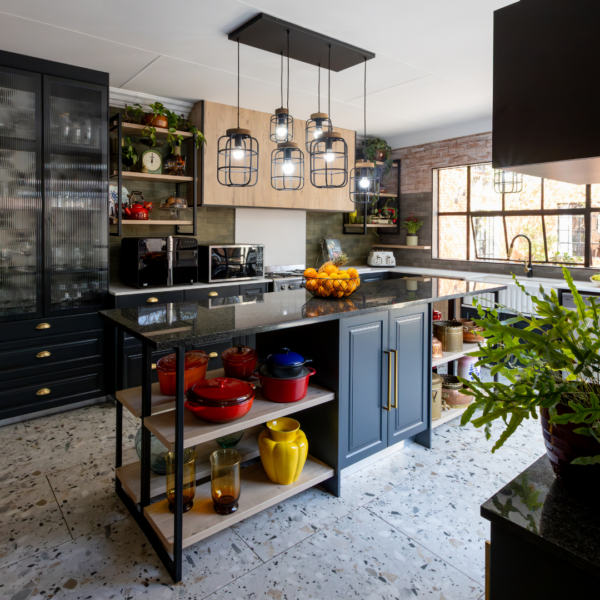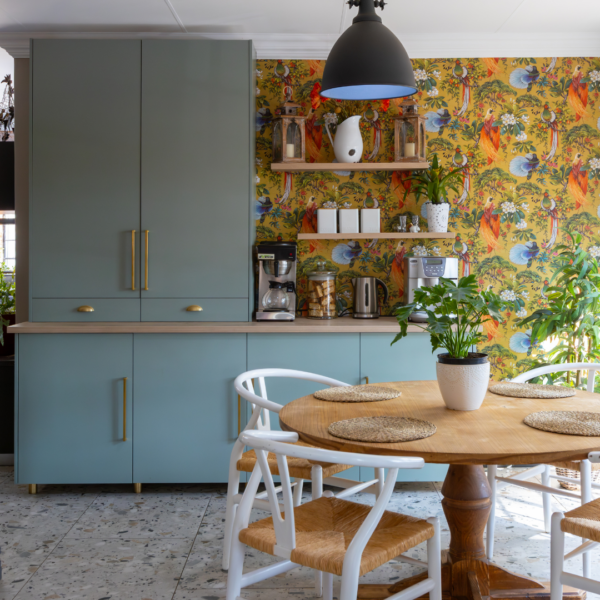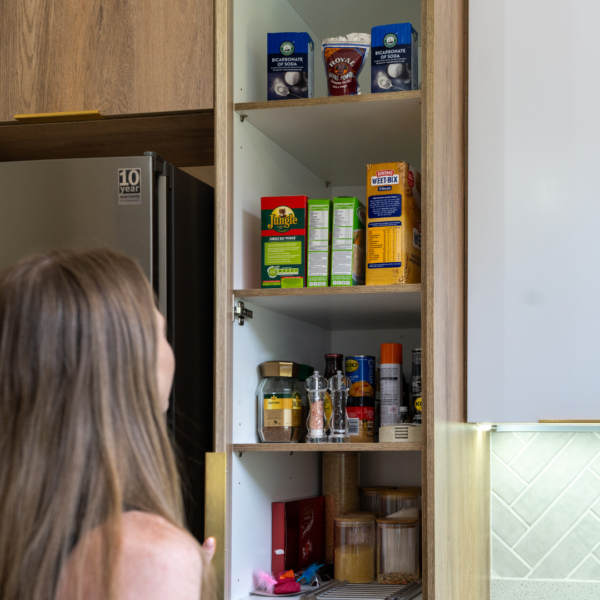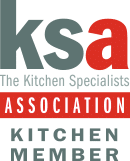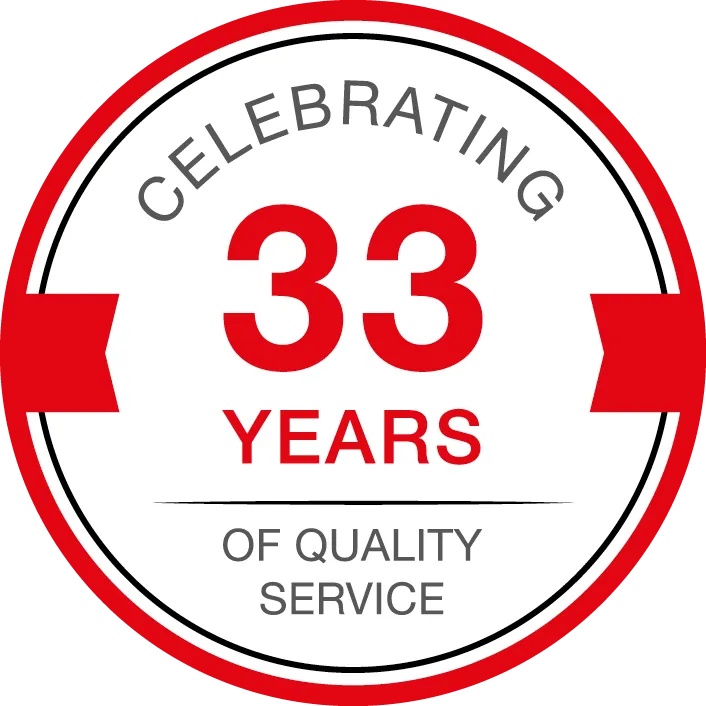8 questions to ask before planning your kitchen remodel
Planning a kitchen remodel is a daunting but rewarding experience and with the right team at Easylife Kitchens, the journey will be a memorable one! As industry leaders, we have then eight questions that need to be asked before embarking on your kitchen and home design!
Find the right professionals: Choosing the right professionals for the job is key to ensuring the success of your renovation project. At Easylife Kitchens, our showrooms and design consultants will walk the entire journey with you, from the initial design to the final installation.
Establish your goals: Before you start making any decisions, it’s essential to determine how you want your kitchen to function. Do you have a large family and want the space to be the heart of your home? Do you love to entertain and want to show off a stunning space? Ask yourself questions like these to help you establish your objectives for your new kitchen.
Know your non-negotiables: Once you’ve established your goals, it’s time to identify the non-negotiable items that are at the top of your wish list. You might want to include a quirky window seat, an indulgent wine fridge, or perhaps a statement island. It’s worth settling on your dream items early so that you can prioritise them in your renovation plan.
Be realistic about your budget: While it’s great to aim high, it’s also necessary to ensure that items fit both your space and your budget. When you’re sticking to a limited budget, a luxury-brand appliance may be a step too far. It’s important to be realistic about what you can afford and be willing to compromise where necessary.
Plan for an efficient layout: The layout of your kitchen is a big decision, and our design consultants will offer professional and expert advice. We strive to create zones for cooking, washing, and prepping. It’s essential to know where gas and electrical outlets are going to go for each appliance and ensure that your plumbed items can be easily drained. Think about which appliances can sit in close proximity to others and consider the space between cooktops and windows or tower cabinets.
Decide on your lighting: At this planning stage, you should also consider accompanying elements of the kitchen design, such as lighting. You need to get your lighting right in the kitchen to create a welcoming atmosphere and ensure that you can see clearly while you’re cooking. It’sbest to decide on positions for these at the outset, so that you can get services installed at the correct locations before the kitchen goes in.
Stick to your plan: Once you’ve decided on the layout of your electricity and lighting, as well as the position of your appliances and cabinets, try not to make any huge changes. It can be costly to reposition or divert your utilities once you’re at the installation stage. Stick to your plan, and keep in mind that the dimensions of specific appliances or cabinets may require a few adjustments.
Choose your style: After considering the above, you can finally get to the fun part. Based on your goals and inspiration photos, you can work out your preferred style. Maybe you’re attracted to designs that feature eclectic and quirky ideas, or perhaps you want a modern and sleek look. Use your goals to inform your style choices and create a space that’s both practical and beautiful.
Your Easylife Kitchens design consultant is here to walk the design journey alongside you to ensure that your vision becomes a reality. Visit one of our 35 showrooms located across South Africa, including Namibia and Lesotho today: https://www.easylifekitchens.co.za/showrooms/

