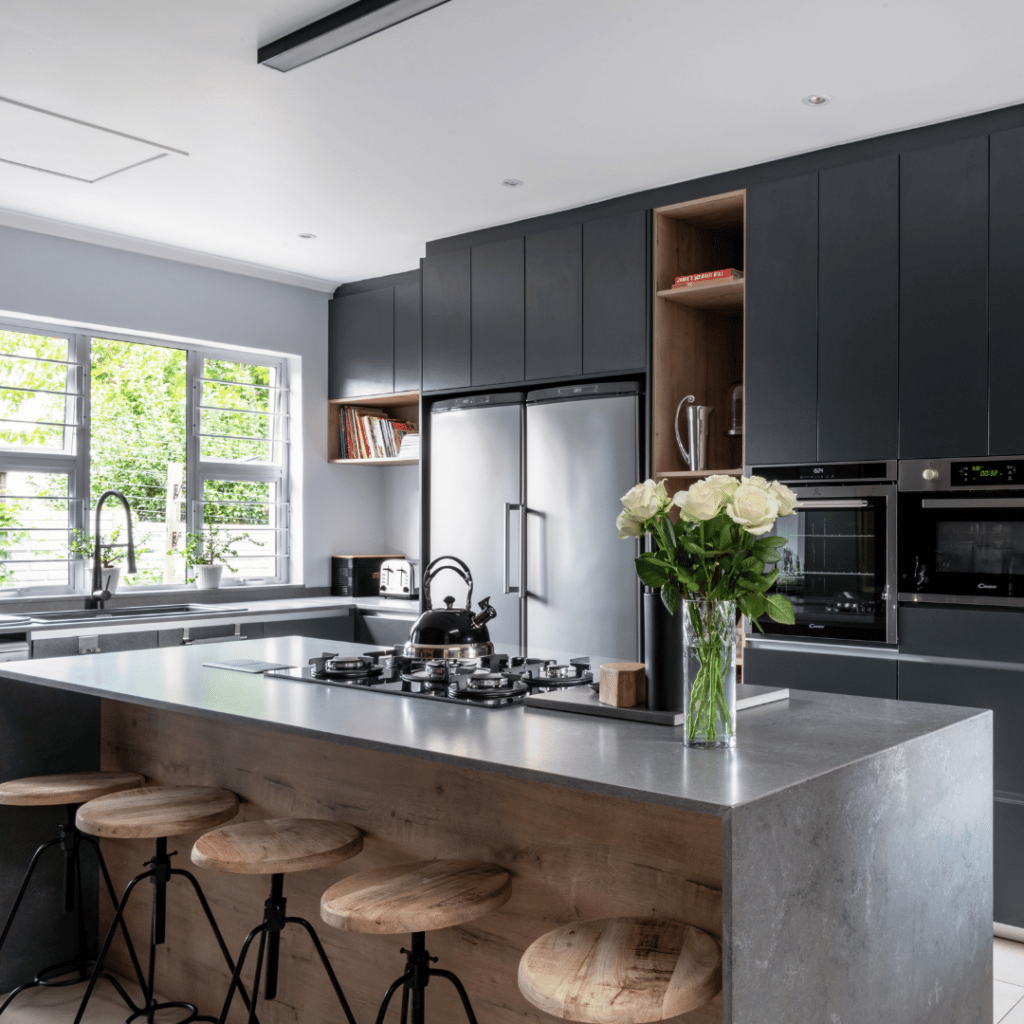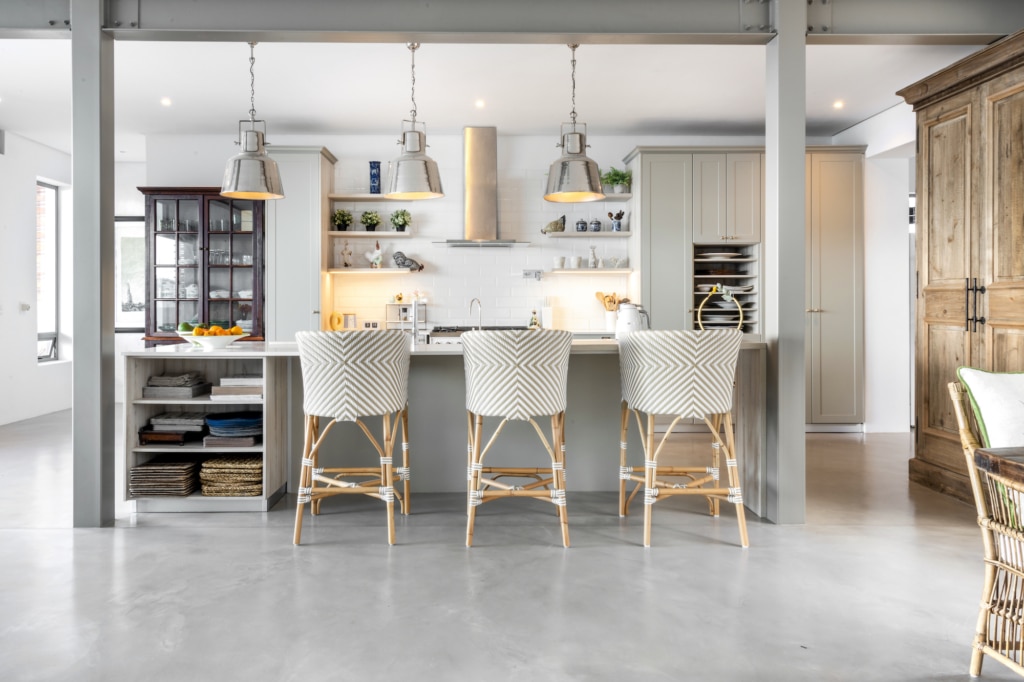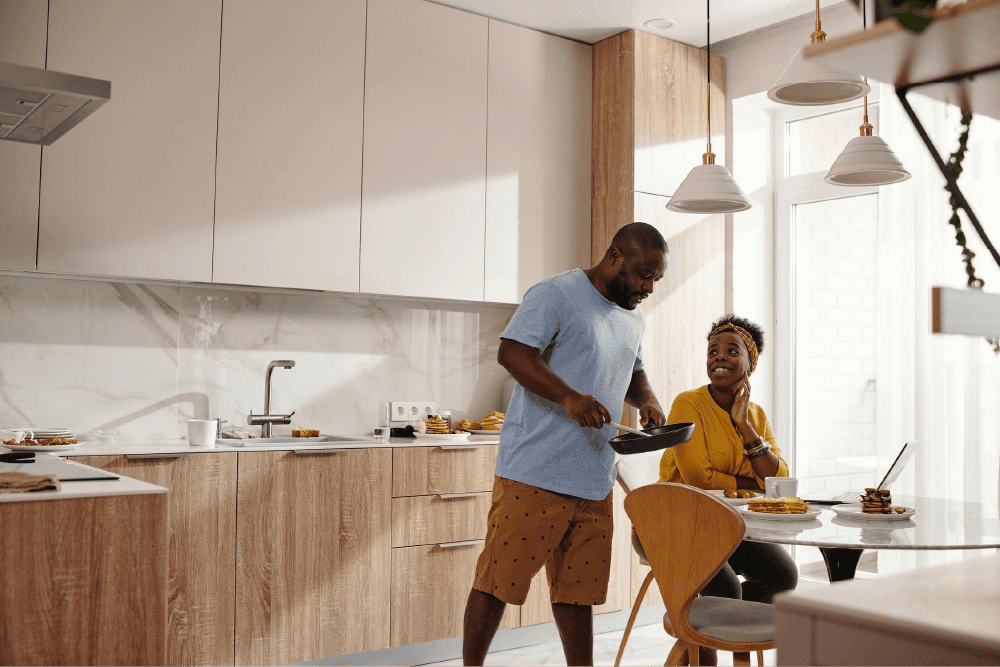Designing your kitchen
Understanding your vision
One step closer to your dream kitchen.
You’ve taken the first step to installing your dream kitchen, study/bar, bathroom and cupboards. We are your turnkey home improvements partner. We need to understand your vision.
Our design consultant will complete a needs analysis and will then suggest the most appropriate appliances, accessories and materials that will best suit you. This quoting and design process can take us up to five hours. The more information you give at this stage, the closer the initial design will be to what you really want. Designing parts of your home is not just about the cupboards and appliances, it’s about the people who use it.
Only by understanding you better can we create a kitchen which will allow you to express yourself in whichever way you choose.

Tips on bringing your dream kitchen to life.
From the ground up:
- All plumbing and electrical work should be completed prior to installation, even if you’re only replacing worktops.
- We don’t do plumbing or electrical work. Please ensure these are done.
- We remove existing cupboards (price on application) but don’t remove tiles.
For cabinet installation, we require that:
- Screeding of the floor is complete
- Tiling is finished
- Ceilings are installed
- Rhinoliting is done
- Glass windows are installed
- Doors are installed
- Plumbing and electrics are working
- Walls behind built-in cupboards are painted
- Power is available on site
- The site is secure






