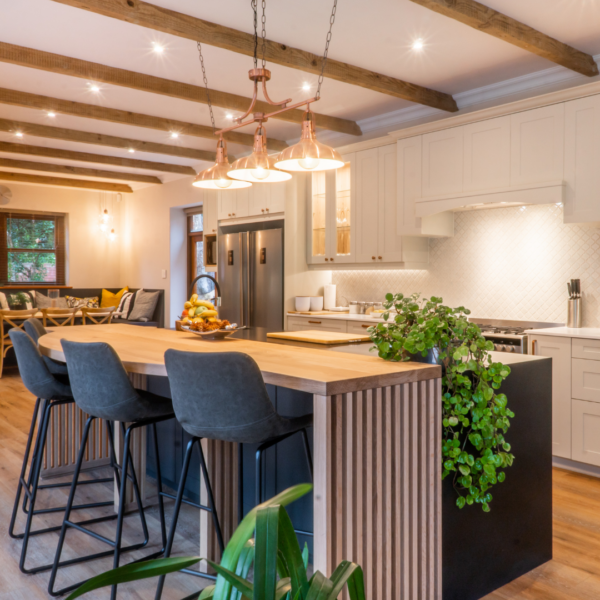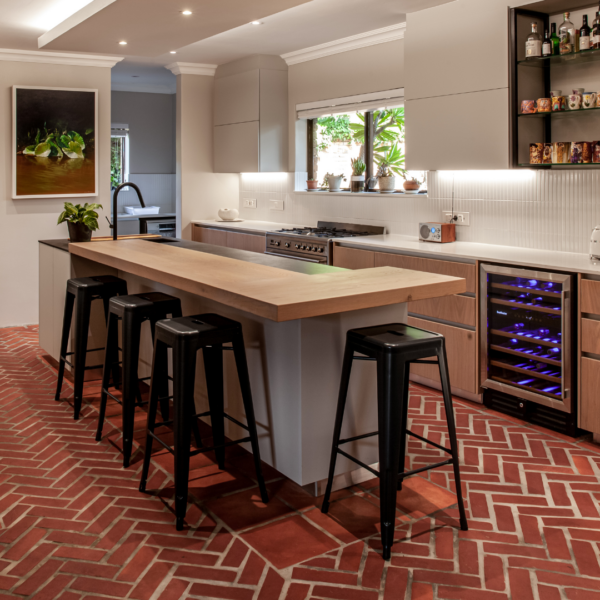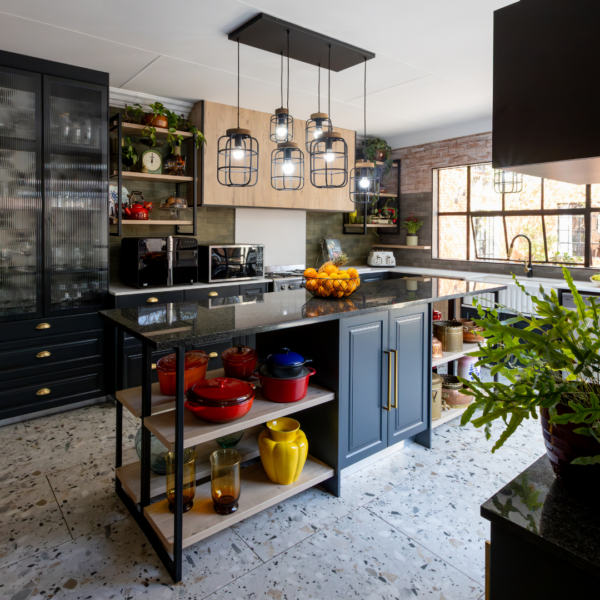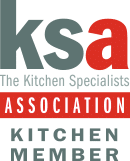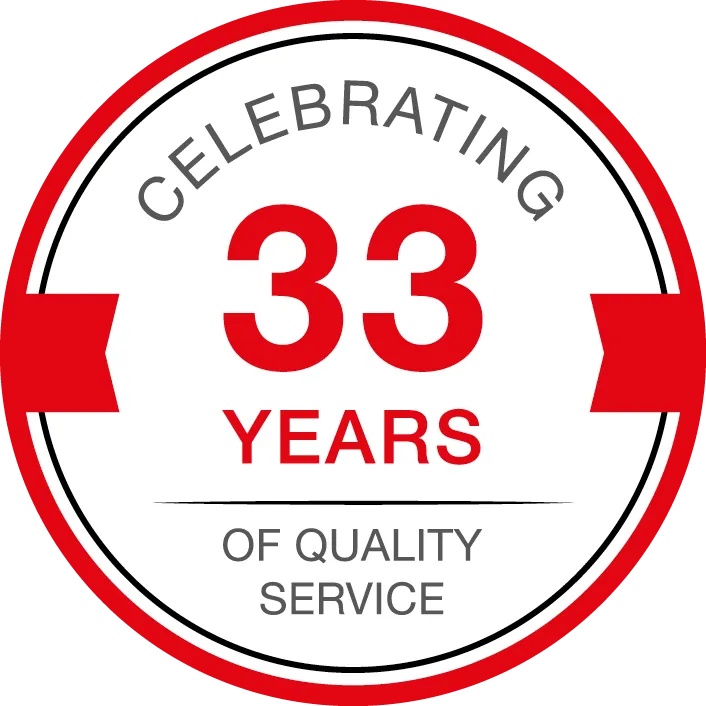How to Choose the Perfect Kitchen Layout: Expert Tips from Easylife Kitchens
Choosing the right kitchen layout is crucial in creating a functional and aesthetically pleasing space. At Easylife Kitchens, we understand that your kitchen is more than just a place to cook, it’s the heart of your home, where memories are made and time is shared. As the industry leaders in kitchen and home design, we’ve compiled essential tips to help you select the perfect kitchen layout for your home.
Consider Your Space and Lifestyle Needs
When selecting the best kitchen layout, the size and shape of your space will heavily influence your options. Common layouts include U-shaped, L-shaped, galley, and open-plan designs, each offering distinct advantages depending on the room’s dimensions. U-shaped layouts maximise storage and counter space in larger kitchens, while galley layouts are ideal for compact spaces, offering efficiency in a narrow footprint.
Your lifestyle also plays a key role. Do you entertain often, or is your kitchen more of a family hub? Open-plan layouts with large kitchen islands are great for hosting and socialising. For avid home cooks, consider layouts with ample counter space and easy access to essential appliances.
Focus on the Kitchen Work Triangle
The kitchen work triangle – formed by the stove, sink, and refrigerator – is a fundamental design principle that enhances efficiency. For the perfect layout, ensure that these three points are close enough to allow easy movement, but far enough apart to avoid crowding. Ideally, the total distance between them should be between 3 and 7 metres. This creates a workflow that is smooth, whether you’re cooking for yourself or preparing a large meal for guests.
Maximise Storage Solutions
One of the most common kitchen design mistakes is underestimating storage. No matter the layout, incorporating smart storage solutions can significantly improve the functionality of your kitchen. Opt for pull-out shelves, corner cabinets, and overhead storage to utilise every inch of space. Islands with built-in cabinets and deep drawers are particularly useful for storing pots, pans, and smaller kitchen gadgets.
Ensure Proper Traffic Flow
A great kitchen layout not only looks good but also allows for easy movement. If your kitchen is a high-traffic area, especially in open-plan homes, design your layout to allow multiple people to move freely without bumping into each other. In kitchens with an island, leave at least 1 to 1.2 meters of clearance around it to avoid congestion.
Custom Solutions for Your Vision
Every home is unique, and your kitchen should reflect your personal taste and needs. At Easylife Kitchens, we offer bespoke kitchen layouts that are tailored to your lifestyle. Our team of experts works closely with you to understand your vision and create a design that is not only functional but also stylish and timeless.
Choosing the perfect kitchen layout is all about finding the right balance between functionality, space optimisation, and aesthetics. With these expert tips, you’re well on your way to creating a kitchen that works for you and your family.
Ready to bring your dream kitchen to life? Find your nearest showroom across Southern Africa today: https://www.easylifekitchens.co.za/showrooms/

